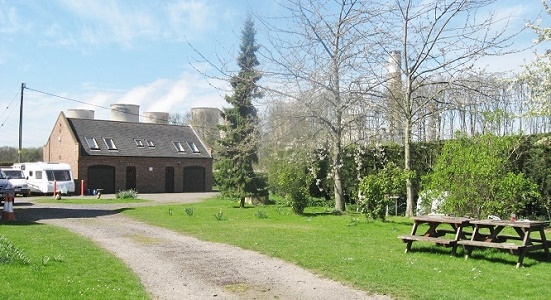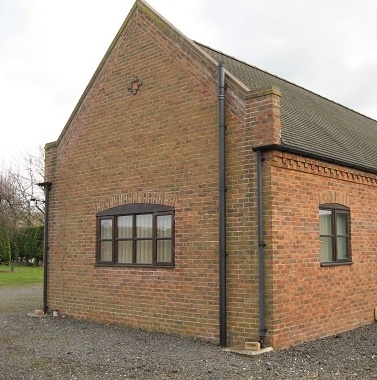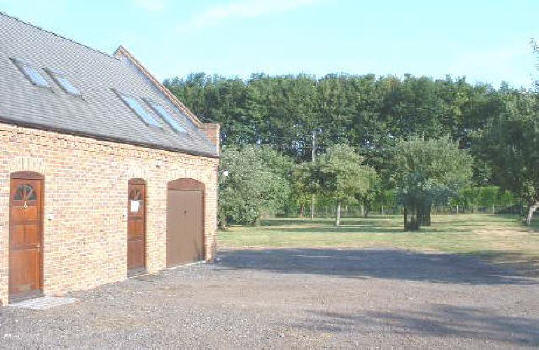

This 83m² (874 sqft) Unit with upstairs office and ground floor work area set in a quiet rural location next to a small orchard and surrounded by superb farm land views. It is situated 3 miles from Junction 24 of the M1 and 8 miles south of Nottingham in South Nottinghamshire, between Clifton and Kegworth, near the Derbyshire and Leicestershire county borders making it a very central East Midlands location.
If available there is also a 20ft storage container at the rear of Unit 7b if you require extra storage space.


Floor area = 72.83 m² (784 sqft) gross and a useable area of 57.6 m² (620 sqft).
The type of suitable use for the building
which
reasonably close to my house is important so that it doesn't
spoil my enjoyment of my garden when not being used. The most suitable uses are the ones
that only create a small amount of traffic per day and have lower
staff numbers. The products produced or stored would have to of a
size/weight that could be lifted by humans and not by a machine.
The building has previously been used as all office space, but at
the present time the building is being used as office space upstairs
and storage space downstairs. The downstairs could easily be
converted back to all office use without much expense.
The tenancy
period is a minimum of one year.
Pictures and Plans
See all
the pictures below using Light box viewer.
PDF Floor Plans

Building Floor Plans »
To download and view the Four buildings plan views in PDF format
with possible layout of furniture (219 kb). The plans gives
examples of layout with office furniture on both floors (PDF format - opens new window).
GIF Floor Plans

Building plans
(Gif format) »
with possible layout of
Furniture using Lightbox viewer
Upstairs office
This area is fitted out to a high standard, fully decorated and
carpeted. The ideal number of staff working in this office
would be up to 2 to 3 people depending on the number of other things
required in the office. The heating is by electric storage heaters.
5.97 m wide x 4.11 m long = 24.15 m² (264.11 sqft) .
The upstairs has some sloping ceilings with velux roof windows for natural lighting which also give excellent views across the
adjoining farm land.
Downstairs workshop/storage area
This area would be suitable for office/ work or storage space . Access can be
obtained by a garage door (8ft wide x 6ft high) or a 0.83m wide domestic sized
door.
Inside measurements are 5.97 m deep x 6.21 m long,
less the lobby = 33.07 m² (356 sqft).
There are 3 windows,
one large and two smaller ones for natural light and ventilation.
Good parking outside the premises for 2 cars and 2 vans, with more parking spaces approximately 50 meters away.
Amenities and stairway
This area includes 2 toilets and kitchenette facilities,
and the stairs which are separated from the other areas by doors.
Rent
To be agreed with
various rental options. Price on Application.
Contracts and Contract Fees:-
The contracts are usually done by ourselves and don't incur any
legal fees. Tenants are advised to get legal advice but they may feel they
don't need it. Contract lengths are negotiable. The minimum contract
length for this building is one year.
Business Rates and Small Business Rate Relief
Your business may be eligible for small business rate reliefs
up to 100% discount in this building. See more details on my General Information page by following the link above.
The rates to be charged during 2018/19 year for an office would be about £2230 without the small business rate relief
(£4650 rateable value x the 0.48p rate in the pound). They are to be paid to the local Borough Council by the tenant.
Structural Insurance
An insurance premium will be charged annually to insure against
fire and normal insured perils. This is £176.34p for the
current year for office space use. Insurance premiums vary according to use.
Water
If only a minimal amount of water is used such as for personnel
hygiene, toilet or refreshment then a minimum of £55-00p per year will be charged.
If water is used in greater quantities than this e.g.: where a water leak occurs or for the running of the
tenants business then the charge will be increased.
Drains effluent
There is an annual charge for sewage disposal of £40-00 per year.
Broadband Internet Access
More information can be found on my general information page under
Broadband, Mobile & Telephone
Travel Links
•Nearest Train Station: East Midlands Parkway Train Station
(About one mile / 20 minute walk or excellent cycle track)
•Nearest Major Road: A453 & M1 Junction 24
•Nearest Airport: East Midlands Airport
(pickup bus stops at the Parkway train station)
Cities: Nottingham - 8, Derby - 15, Leicester - 25.
Counties: Nottinghamshire (Notts, NG11) - 0, Derbyshire (Derbys,
DE74) - 3,
Leicestershire (Leics, LE12) - 3.
Roads: A453 - 1/2, A50, A6 and A42 - 3.
Villages/towns/Boroughs: Clifton - 2, Kegworth - 3, Gotham - 3, East Leake - 6, Long Eaton - 10, Castle Donington - 6, Ruddington - 6, Loughborough - 9, West Bridgford - 7.